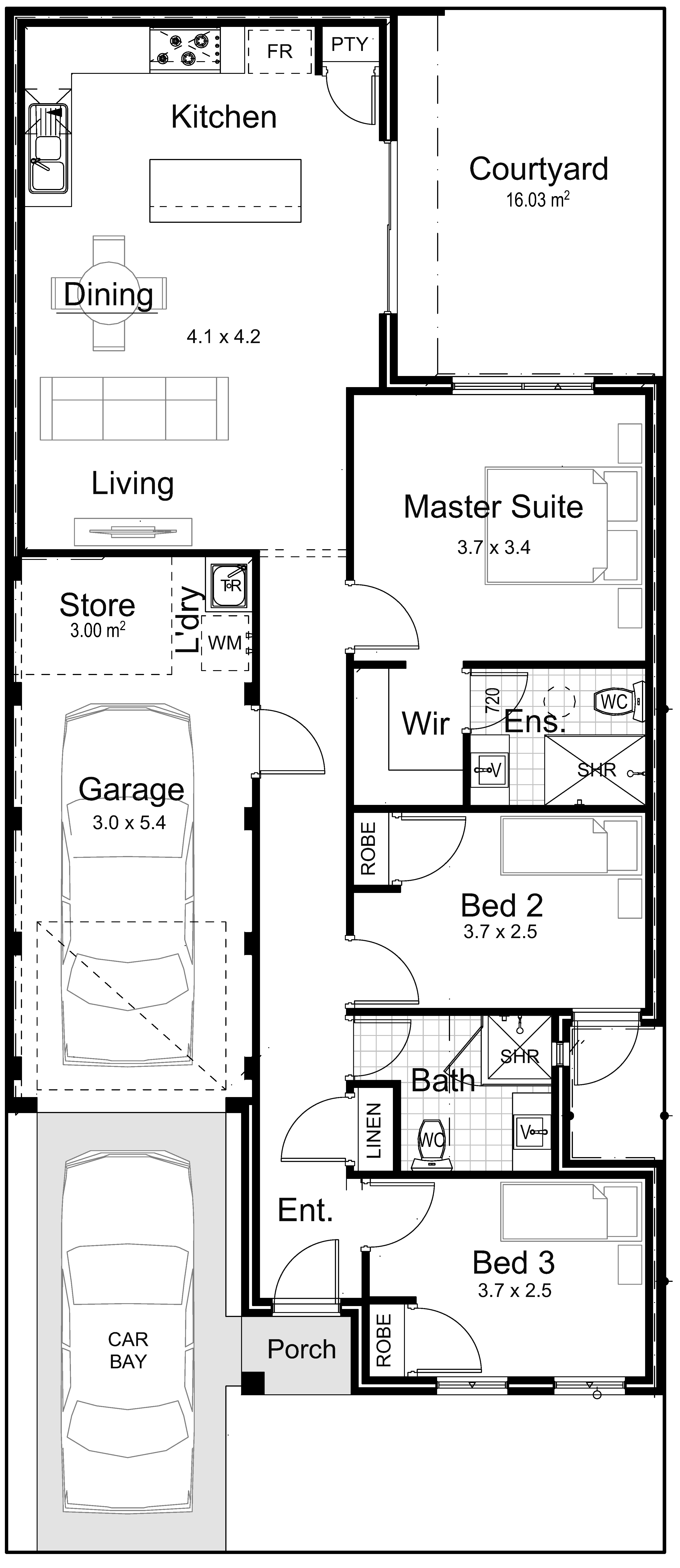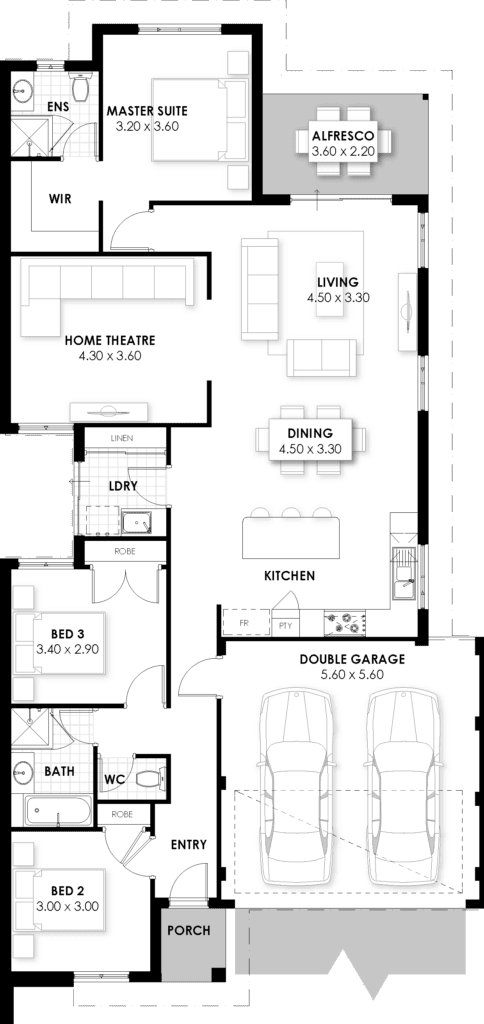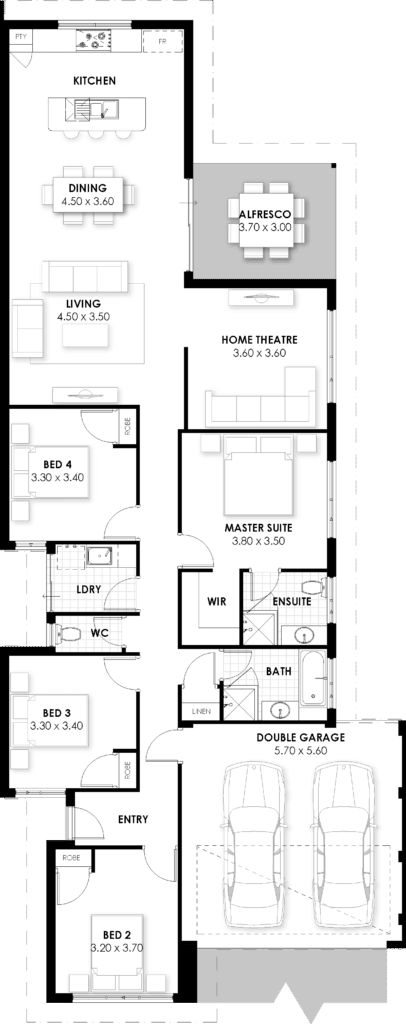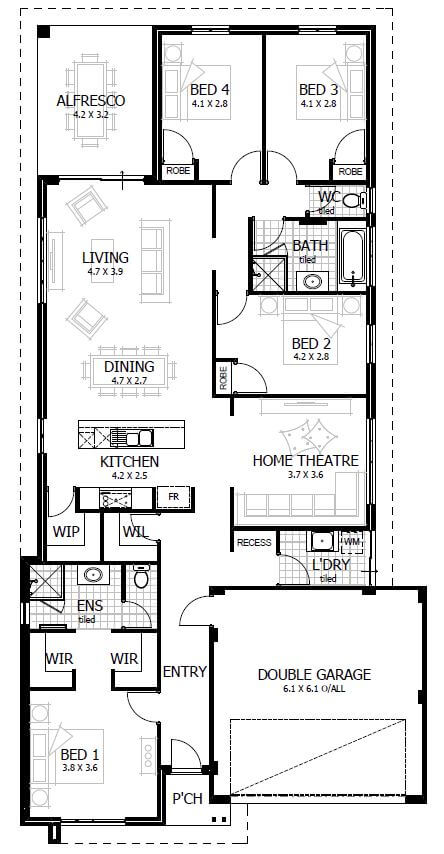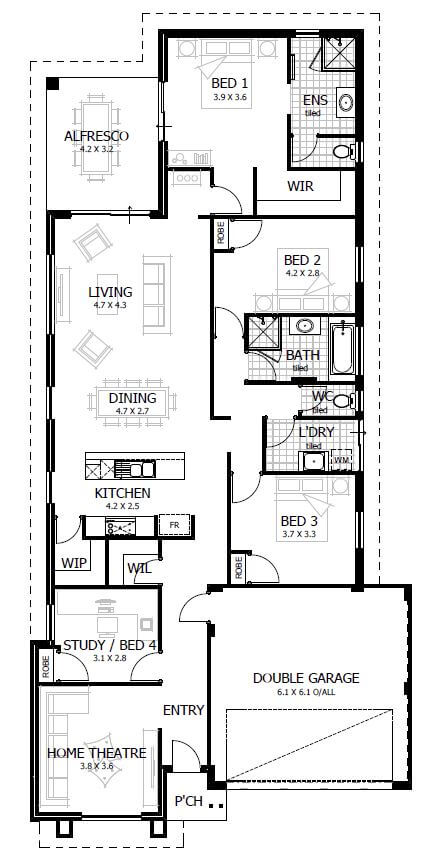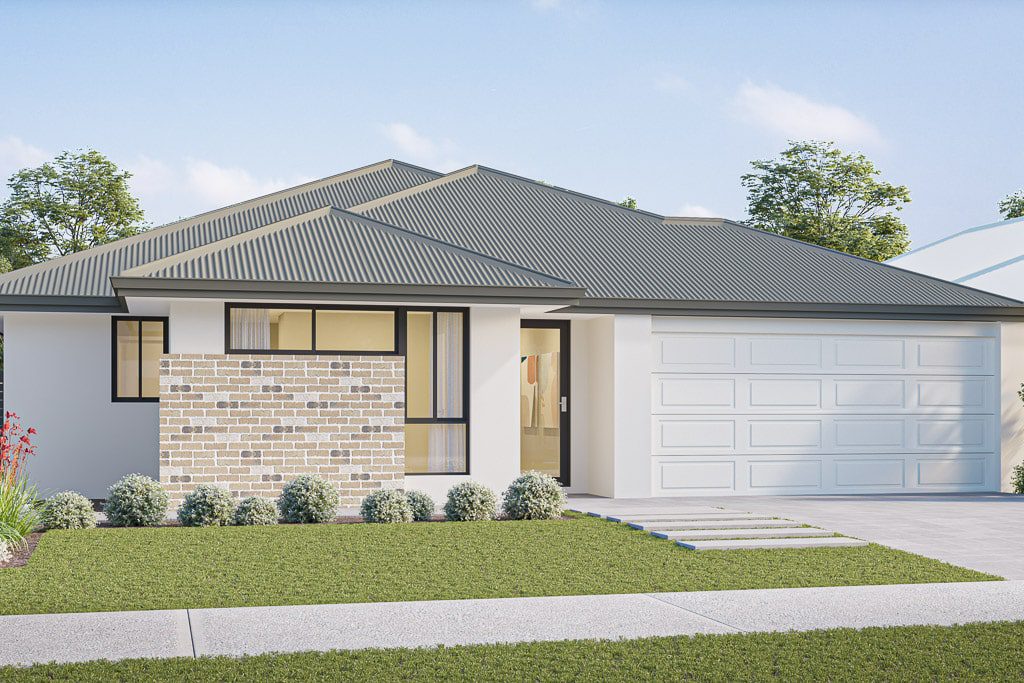






Are you looking for a home design with a workshop? Whether it’s for your tools, a jet ski or even a home gym, a house plan with a workshop gives you the flexibility you need.
We’ve added more space into the garage for your workshop. But you can complete the space as you need with more powerpoints or in-built shelving. Or perhaps you might want a roller door linking so you can access the Alfresco area.
Check out our home designs below that suit a 12.5m and 15m frontage. Remember, you can modify all of our floor plans to suit your needs or we can create a design just for you.
Our home designs don’t just give you space for your workshop, but come with large living areas and additional areas throughout the house. If the homes below aren’t quite what you’re after, reach out and our drafting team can create something just for you.
Our team have already packaged up a number of house and land packages in Perth that have include a Workshop. But if you’re after a location not listed below, reach out to us because we can find you a block and home designs to suit!
You can modify our other home designs to include a workshop.
We recommend thinking of how you will use the space. If you want to use it for tinkering with your tools, having more powerpoints or even a sink may be a big help. If it’s for storage, built-in shelves could be a better use of the space.
Absolutely! Many of our clients have put a roller door that provides access to their backyard.


Want to build your own workshop? We can help with the house design and finding the perfect block of land (all you need to do is get in contact with us)!


Over the last 50 years we have proudly built over 20,000 homes for Australian families. We have the same values today as we did in 1969 when we built our first home in Light Street Dianella.
Our commitment is to provide you with complete transparency and give you a real understanding of all aspects of your home loan.
