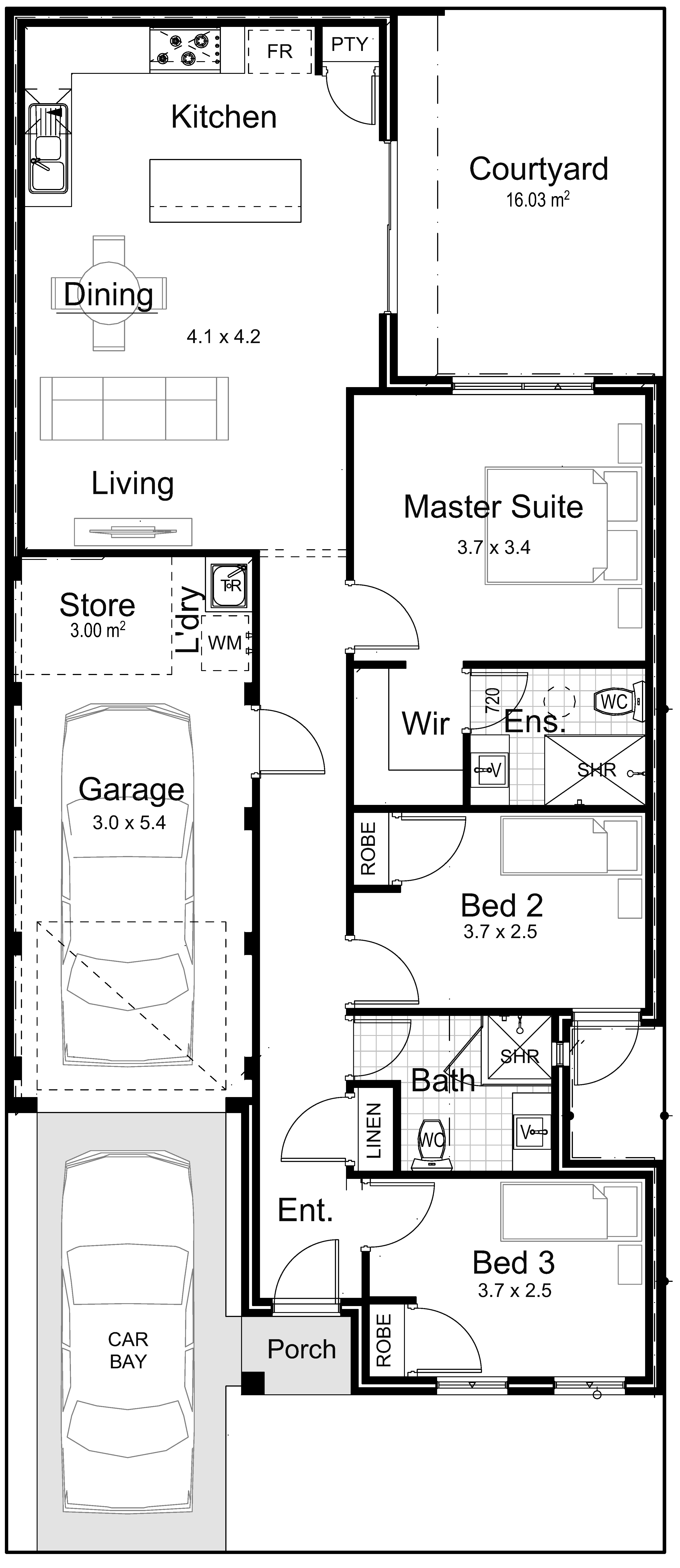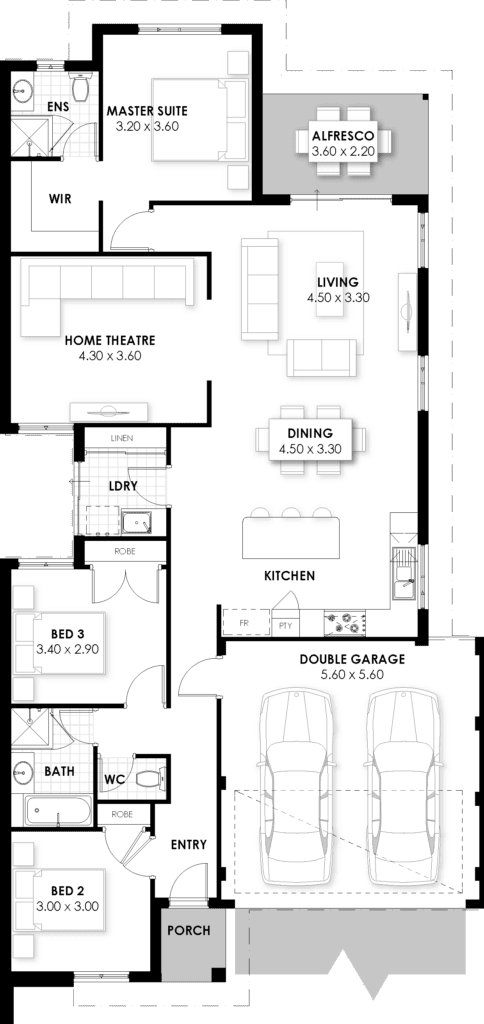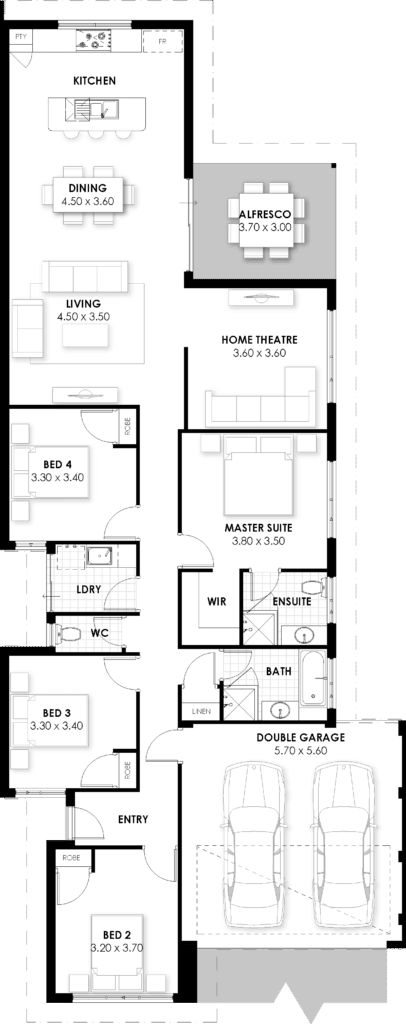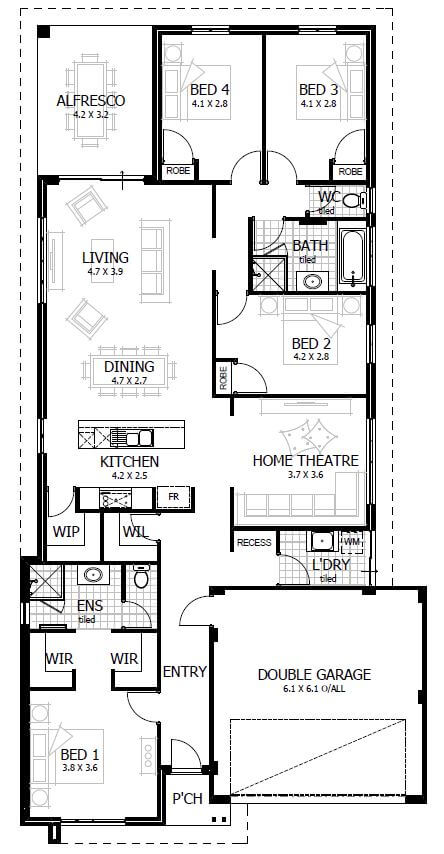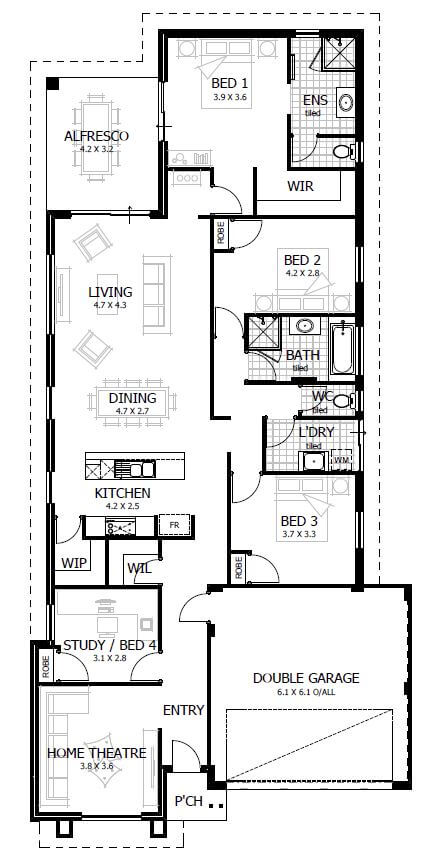We’re putting on the final touches to this new home! Located in the popular suburb of Hammond Park, this custom designed floor plan maximises every space of the 10.5m block.
The three bedrooms are at the front of the home which also includes the ensuite. Make sure you check out the Acuarela subway tiles that are Teal in the ensuite and Ink in the bathroom. The ensuite tiles cover the full wall which makes for an impressive feature!
The kitchen is incredibly spacious and there’s plenty of bench space (and a walk-in pantry for more storage). Inclusions like the microwave recess and powerpoint in the island bench are practical, while the glass window gives even more natural light.
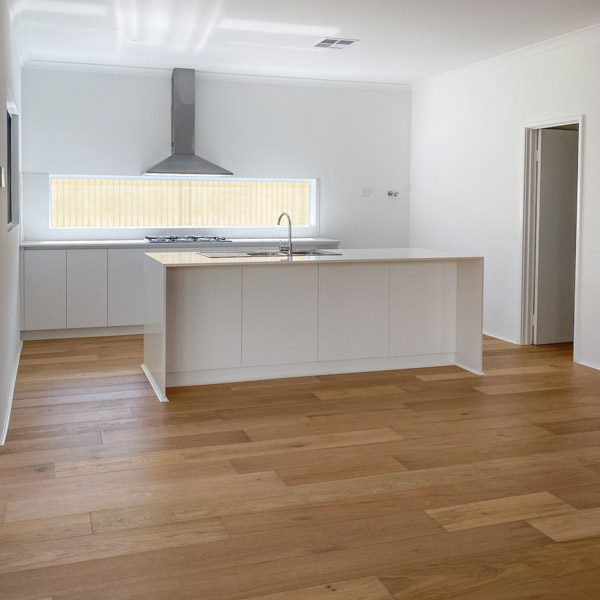

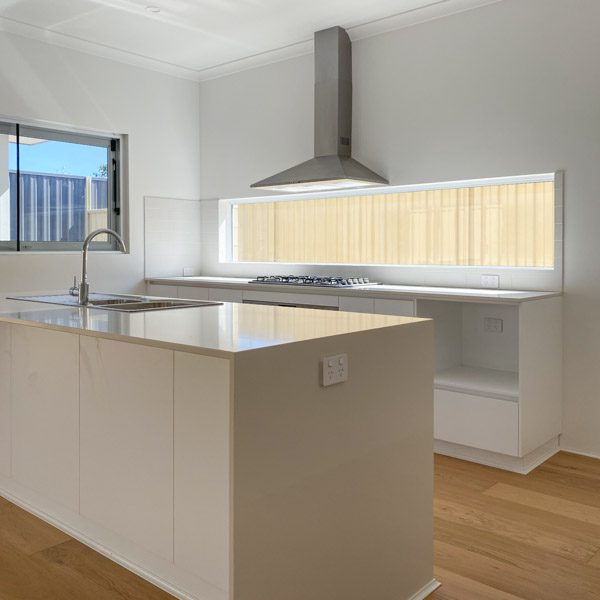

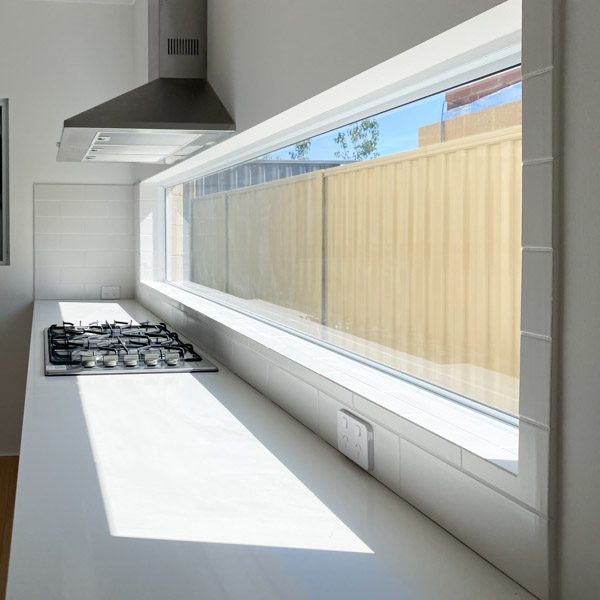



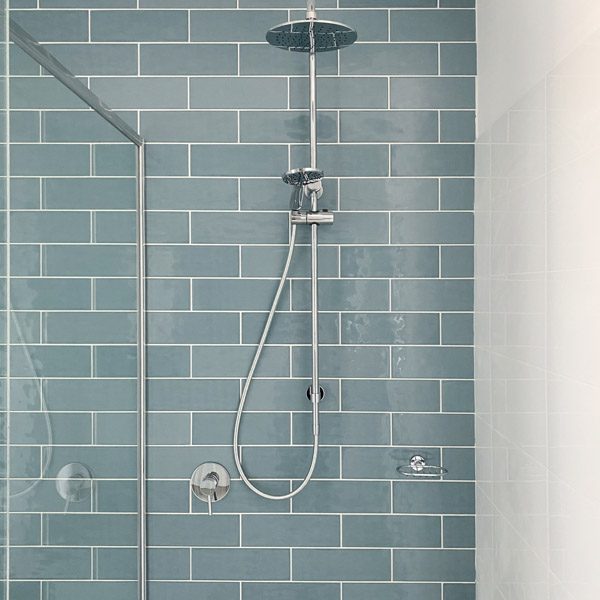

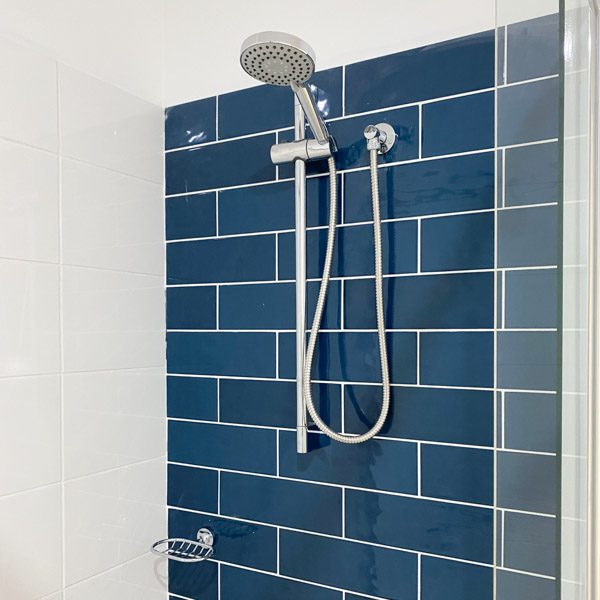

Like the Colour Scheme?


House & Land
Check out our packages
for your new home
New Designs
Check out our new
floor plans!


Got a block with a 10.5m frontage? We’ve got a range of standard designs or we can create something custom. Reach out and we can start designing your perfect home.






