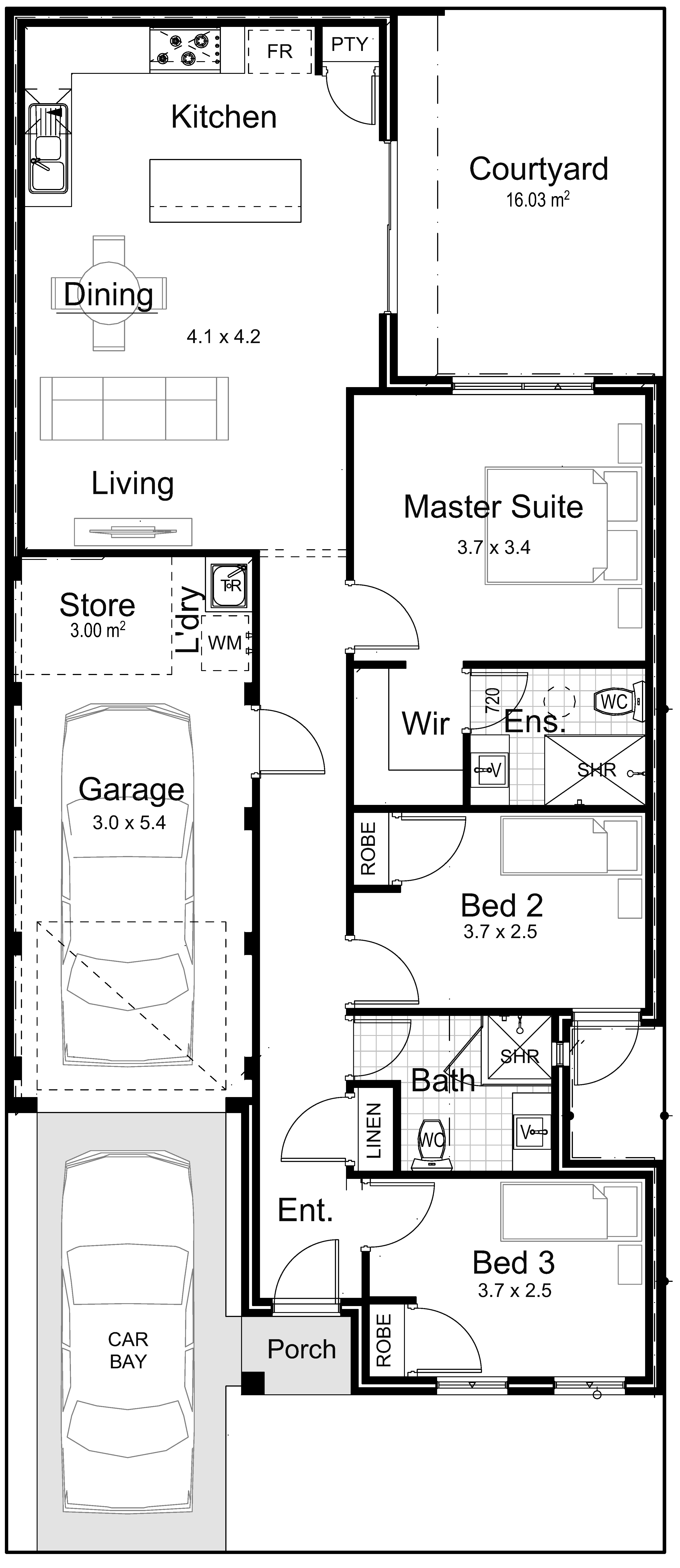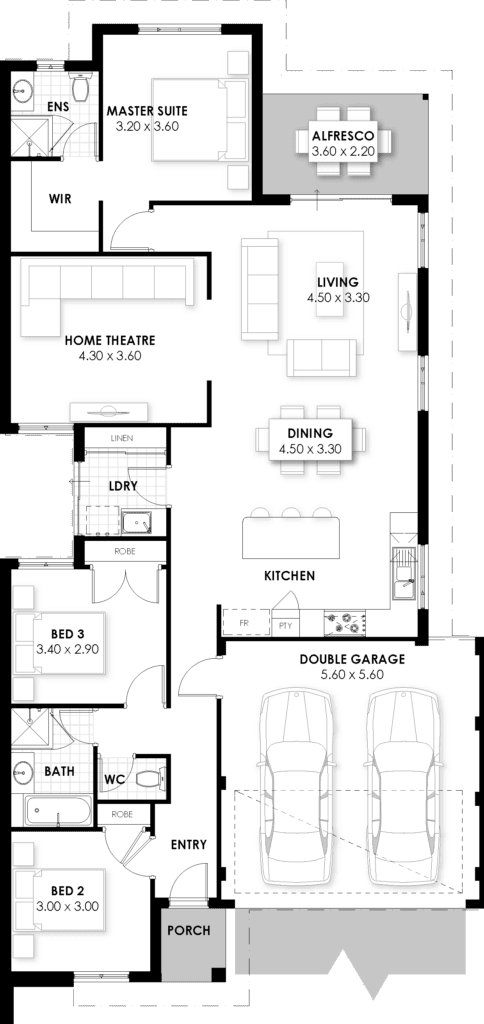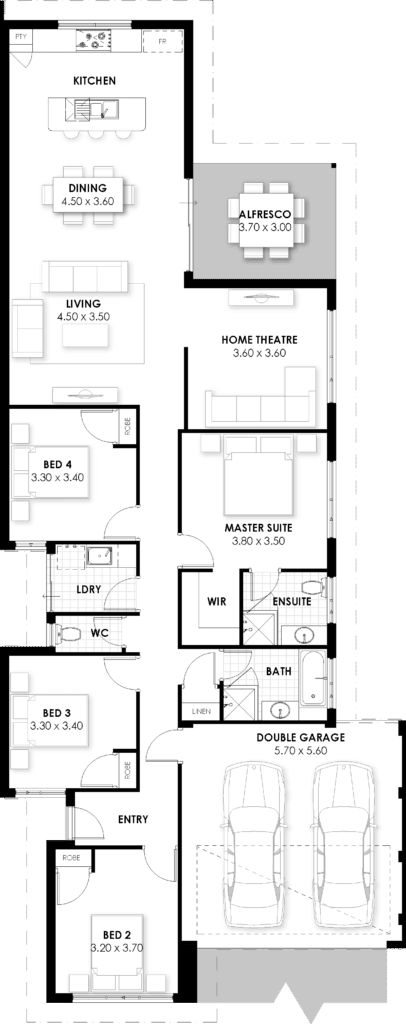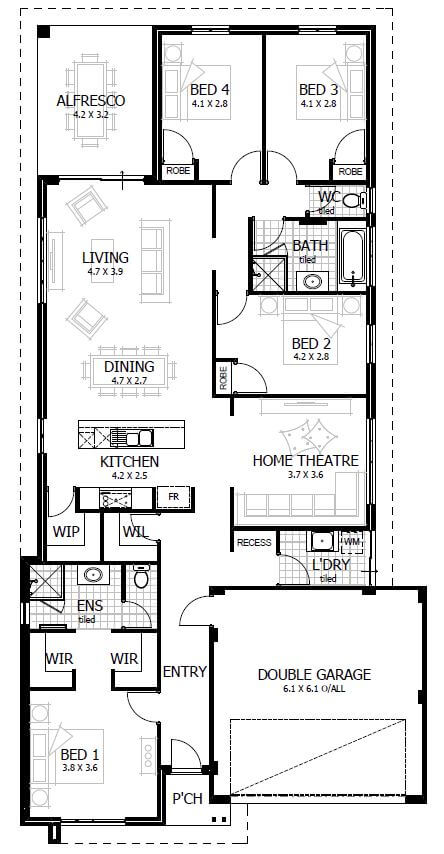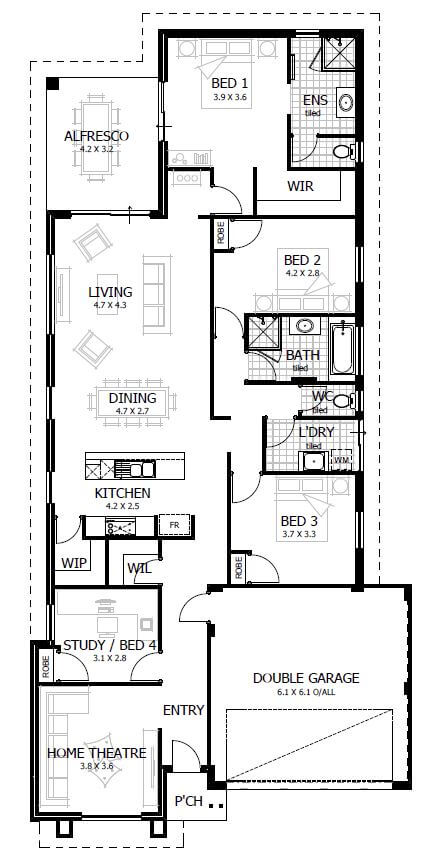



When it comes to planning your new home, the kitchen layout is one of the most important factors to consider. Because the kitchen is one of the most used spaces in your home, it is essential to find a layout that is practical and easy flowing that will work for you and your family. Trust us, our parent company is run by Italians – the kitchen is important!
Here are our Top 4 Kitchen Layouts to consider when designing your home:
The Peninsula
The Peninsula is a mixture of a U-shaped kitchen and the Island Bench kitchen. Where 3 walls of the kitchen have cabinetry and bench space in the shape of a “U”, and a section of your kitchen counter juts out from the wall replicating an island bench. This design is perfect for large and small kitchens, as it offers plenty of storage space. It also incorporates an island bench like style without taking up the space of an independent island.
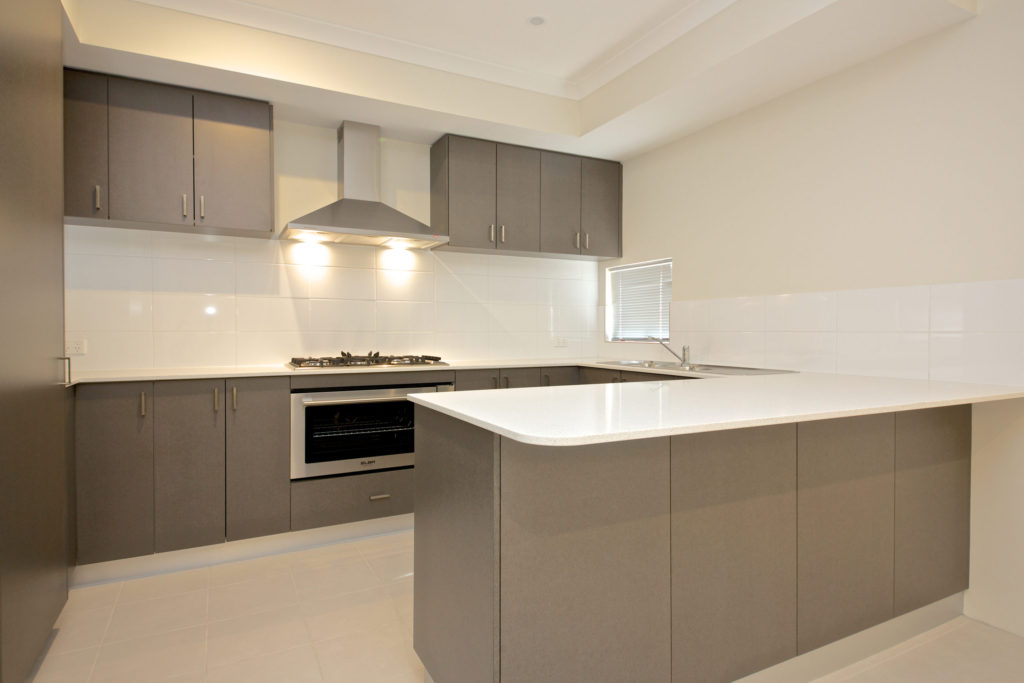

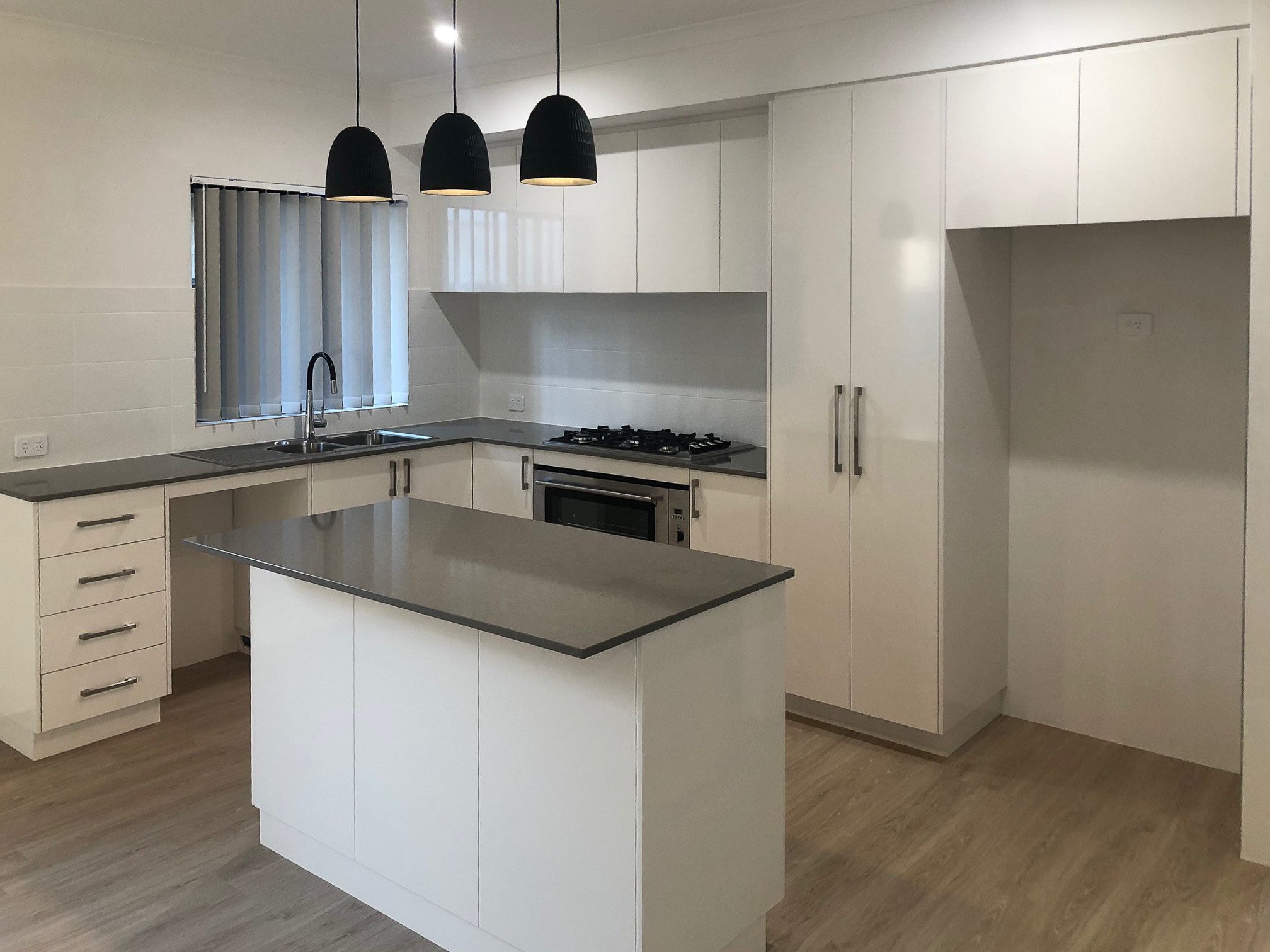

The L Shape
The L Shape is great for the people who love open plan living! As the name suggests, the cabinetry and bench space sit in an “L” shape and is perfect for small and large kitchens. A handy tip to consider when looking at this layout is placing your pantry/walk-in pantry in the corner of the “L”. This allows you to maximise the corner space that would potentially be lost if kept as normal cupboard space. Another popular design element to consider, is adding in an independent island bench to further maximise bench space.
The Galley
The Galley is one of the simplest and most cost-effective designs to choose from. This design is where your kitchen has two rows of cabinetry facing each other, which creates an inner passage/galley between them. The Galley is suitable for smaller spaces, as it utilises every centimetre of space without having to increase room size. Making it very popular amongst couples and first home buyers.
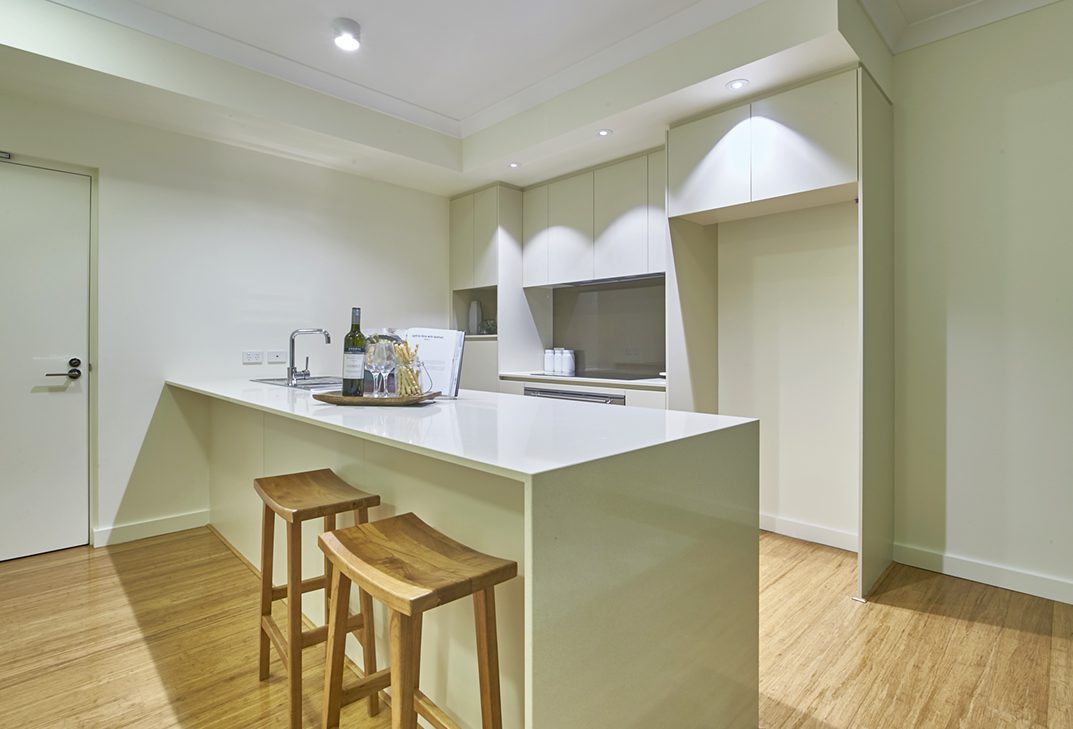

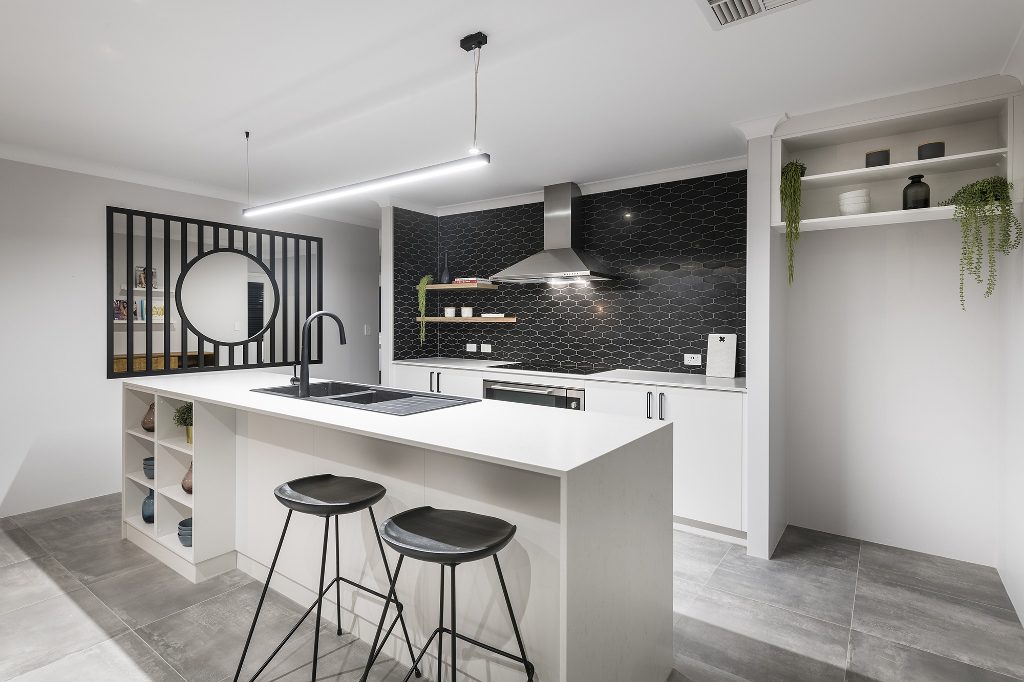

The Island Bench
The Island bench is possibly the most popular layout out of the 4. It gives the kitchen space a modern look whilst also being very practical. The island bench itself gives extra storage and bench space, but also doubles as a breakfast bar – great if you have limited space for a dining table. The island bench can be incorporated into other kitchen layouts, like the “L” Shaped. Plus, you can either have the bench as just open bench space or have your kitchen sink sit on the island.
Style Guide
Check out our
gallery and tips
Prime Brick Steel
Find out how we are
building homes quicker






