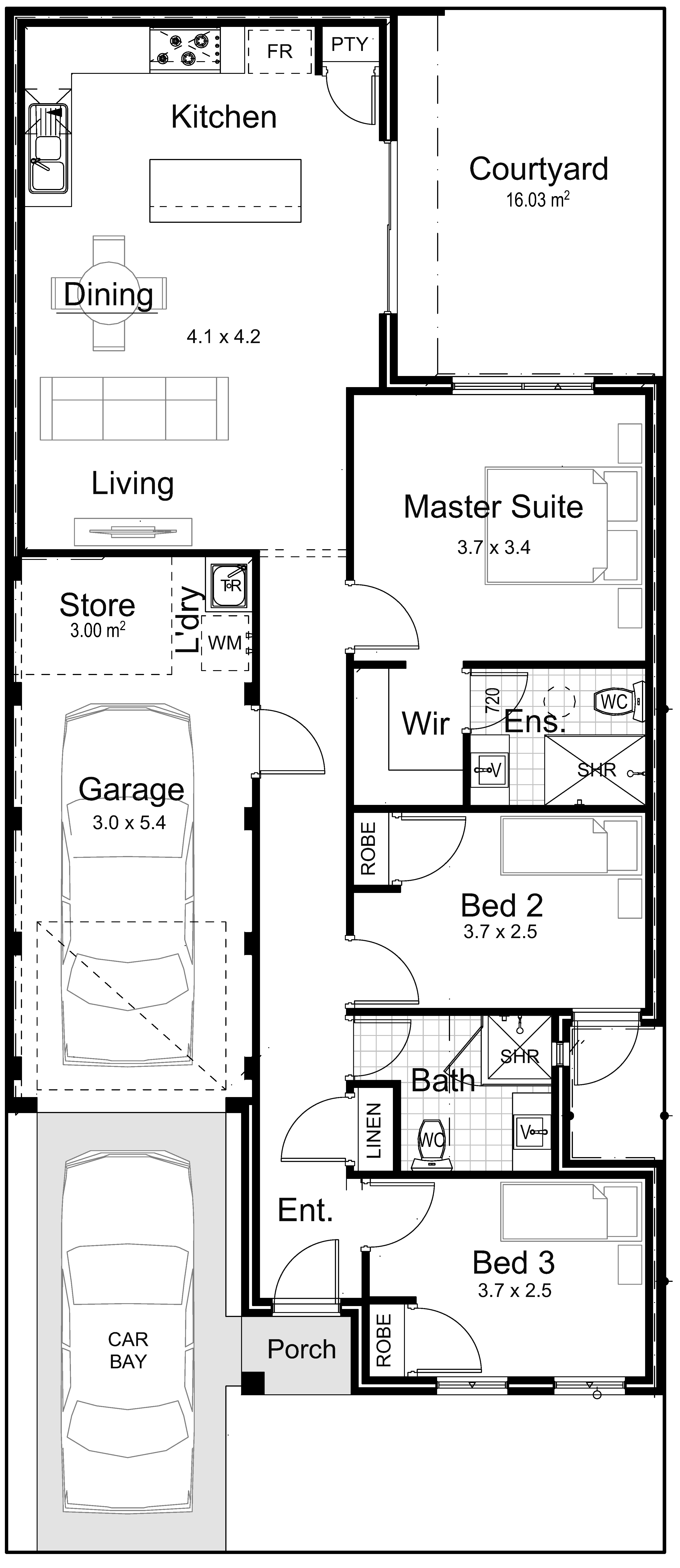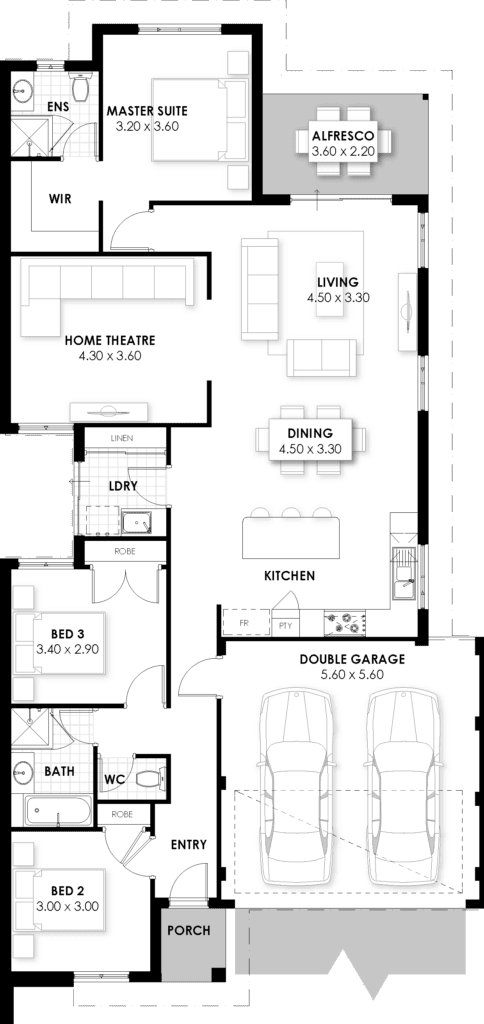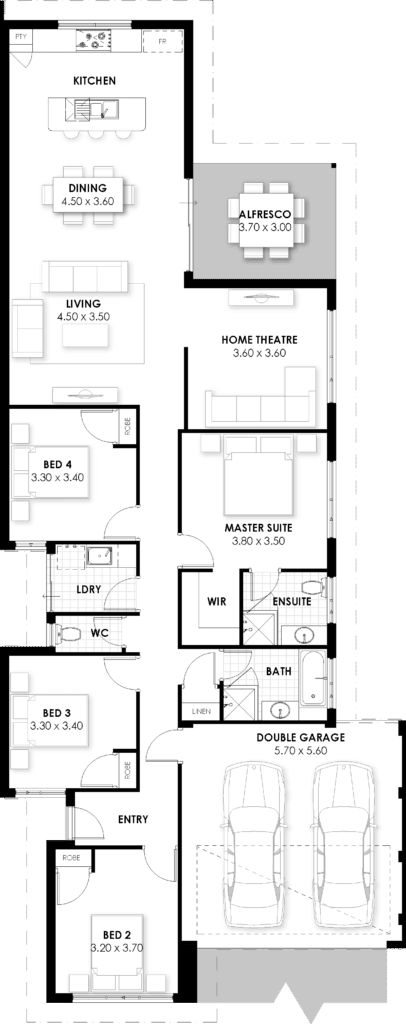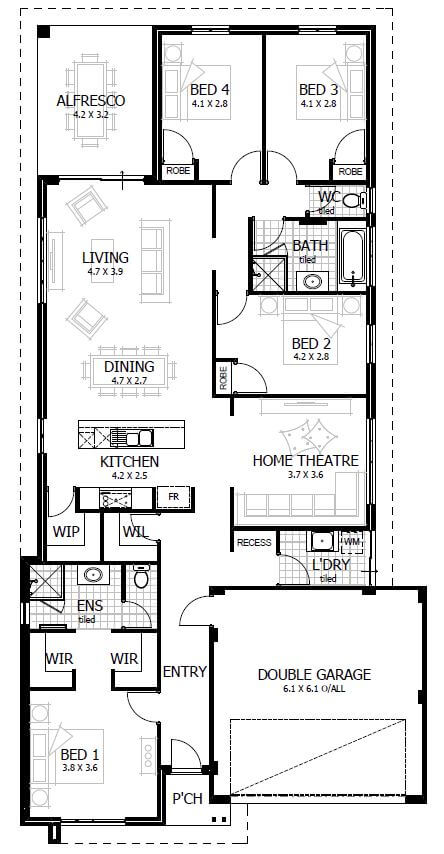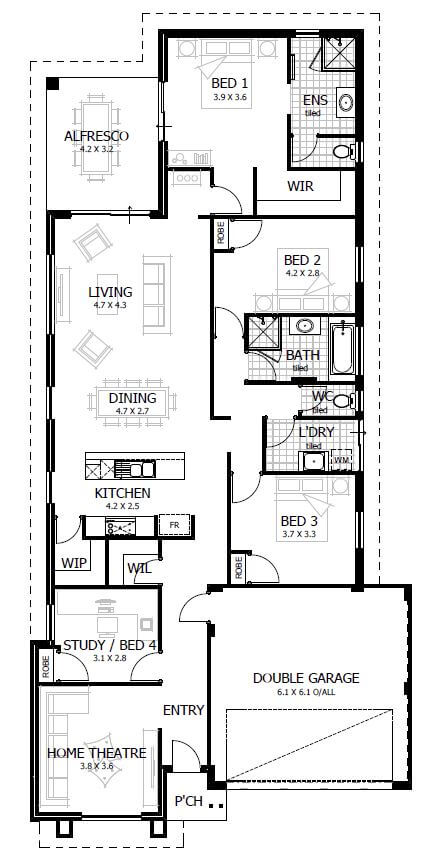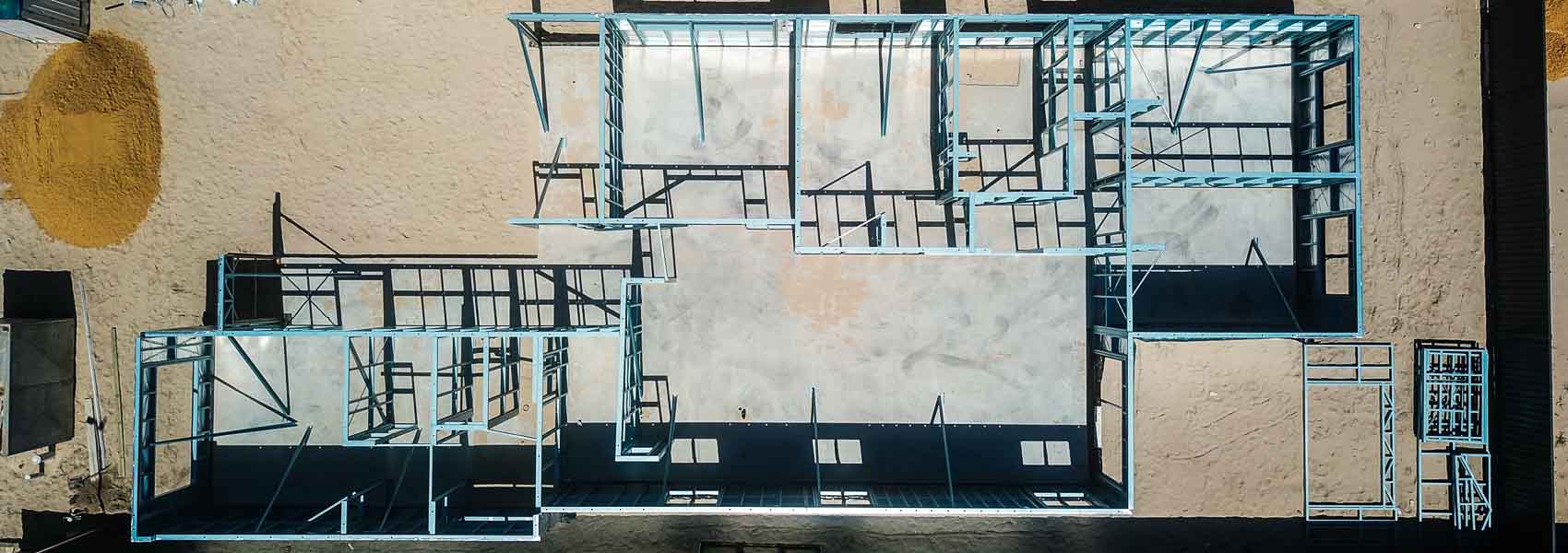

When building a new home, understanding the floor plan is an important skill to have. It sounds a bit silly, like how hard can looking at a floor plan be? But there’s a bit more to it than just looking at where the bedrooms are located and that’s why we have prepared some information about how to read a floor plan.
Floor plans are quite simple and normally show the dimensions of the rooms. When you’ve selected your floor plan and have your build contract, that’s when you’ll receive your Working Drawings. These drawings take your floor plan and add a lot of items to them- window types, ceiling heights and door width. It’s a lot to digest.
So we’ve written this blog post to help you understand what all those items are and what you should look out for.
The Two Top Tips
Use a tape measure
Measuring your furniture and doors will allow you to visualise the dimensions within your home. For example, if a bedroom is 3.2 x 3m, will that be big enough for your kids? The same applies for doors as the walk-in pantry or linen doors are often 720mm.
Understand brick courses
Your floor plans will measure items in both millimetres and brick courses (this gets abbreviated to “c”). One brick course is 86mm as it includes both a standard 76mm brick and 10mm of mortar.


Windows
With so many different sizes and styles available, it’s important that the correct information is displayed on your plan.
- Window dimensions are in both course height and millimetres. For example, 15 x 1510 means the window is 15 course high and 1510mm wide.
- The window style will be written next to the dimensions. Commonly found items include:
OBS: Obscure glass. Found in bathrooms and WC, this type of window offers privacy.
F: Fixed window. This means the window is unable to open and often found in WC.
A: Awning. A window that is wound open from the bottom. Not all homes have awning windows, but they are common in the elevation as they perform better acoustically than sliding windows.
SD: Sliding door. Normally found in the Laundry and leading to the Alfresco.
Heights
There are a few different heights to consider. Your ceiling height is a big one, but so too is the height of any shelves. Homes that are built in double brick will use courses as the increments (e.g. 28c high), whereas Brick Steel homes will use millimetres (e.g. 2550mm high).
- Your garage normally is 3c lower than the main house. If you have a tall car, you might want to consider raising the garage height.
- If you’re tall (or short) you might need to adjust the height of certain items. It’s standard for a showerhead to be placed 1.8m high, so if you’re over 6 foot tall it’s worth increasing the height.
- Measure your fridge to make sure it fits! We’ve seen home buyers with double sized fridges who learn about this the hard way.
Plumbing and Electrical
We know you shouldn’t mix water with electricity, but walk through your home and think about the placements of these two items. Below are some of the best questions you can ask yourself as you walk through your home.
- Can you turn on the water taps easily or would you prefer them moved?
- Do you want the washing machine taps hidden in the cabinet?
- Do you have enough powerpoints in the kitchen?
- Are you sure you have enough powerpoints in the kitchen? Think about where you will place your microwave or if you want any in the walk-in pantry because it’s a lot easier to install them during construction then afterwards.
- Where do you want your TV to go?
Miscellaneous
There are a few other items that are worth considering when you read your floor plan.
- Check out your kitchen and bathroom layouts to check how high the wall tiling is (and more importantly, if you want it increased).
- Here at Move Homes, each bathroom and ensuite will get a towel rail. If there is not enough room, you will get two hooks instead.
- Check the material of any posts on your porch or Alfresco as they can be brick or timber.
Style Guide
Get inspired from our
gallery of client homes
What is a PCI?
Find out what happens when
you meet your supervisor


Not sure what’s included in your home? It might be easier to ask what’s not included.
As Move Homes is part of the Prime Group, we have access to exclusive land estates and can get you building or moving to your new home in your desired estate with an affordable house and land package. Reach out to learn what Move Homes includes in our homes.






